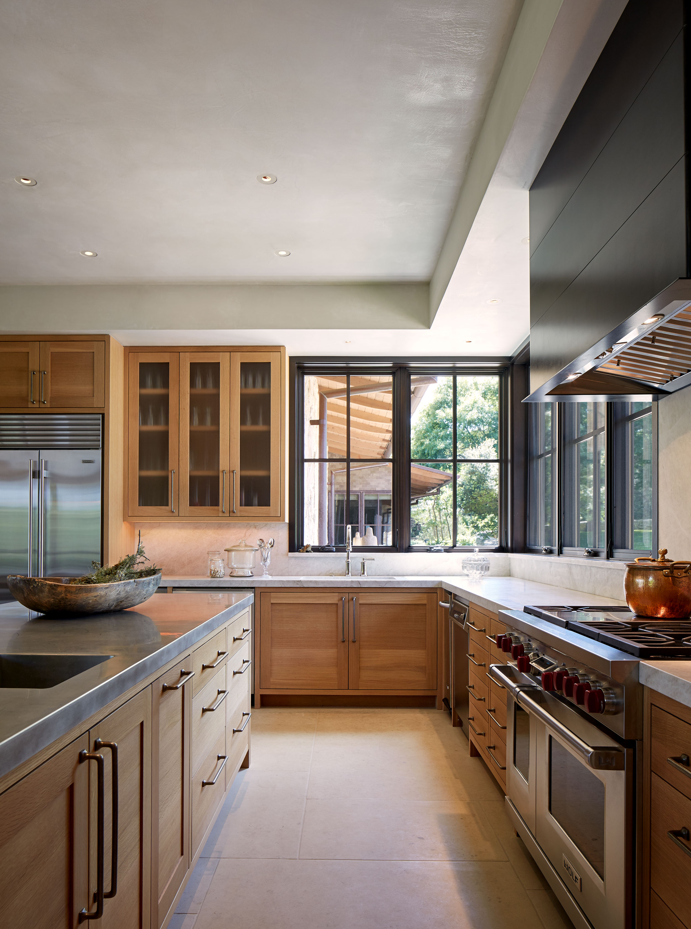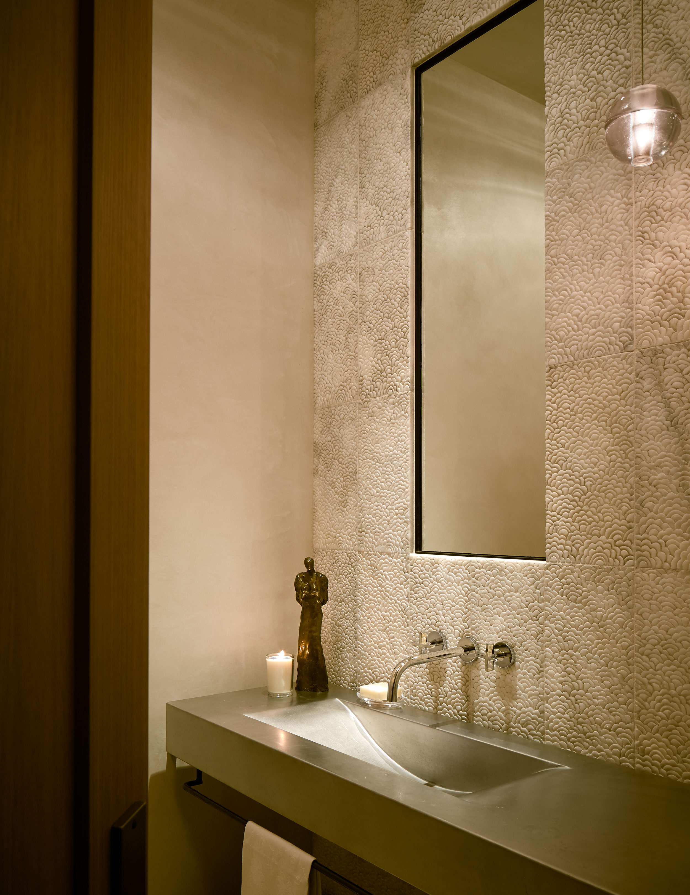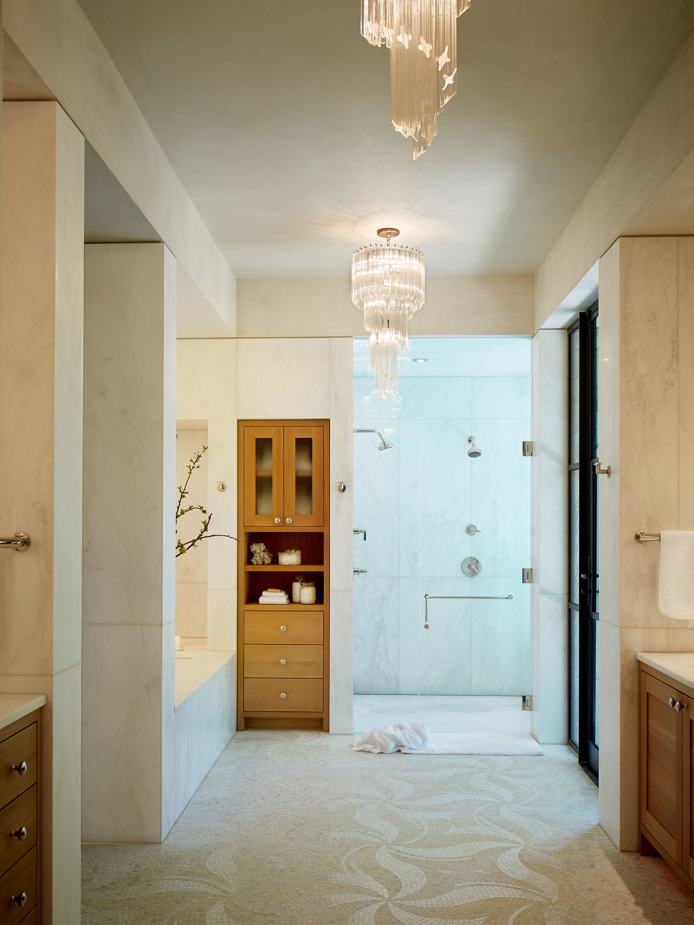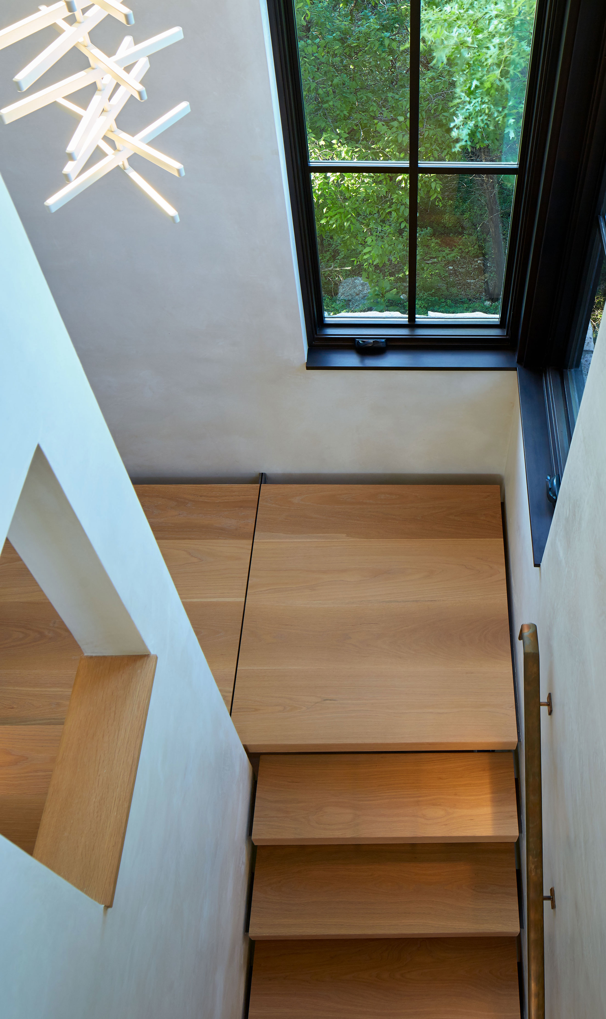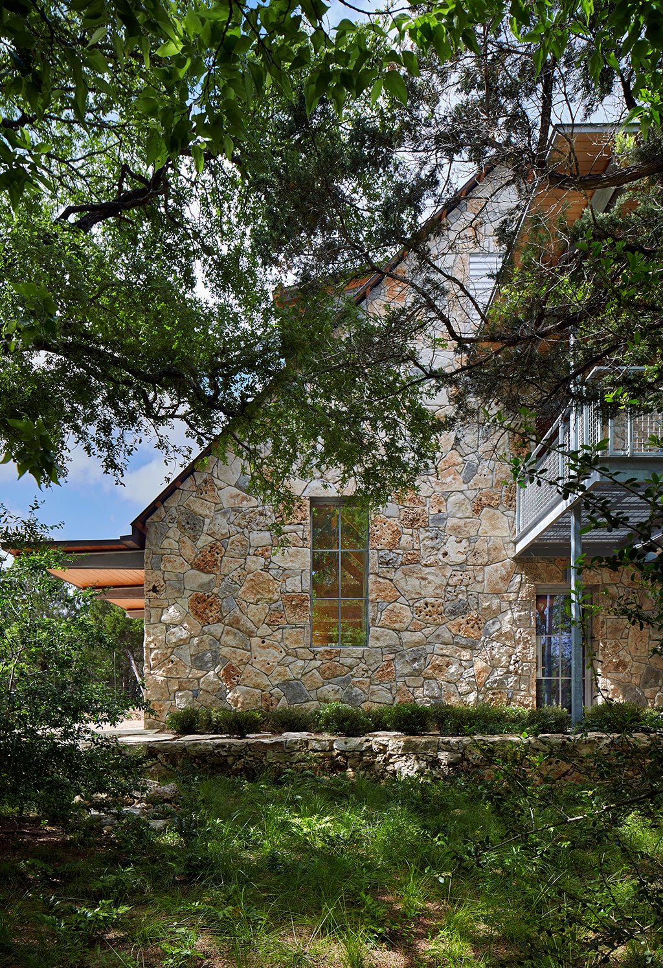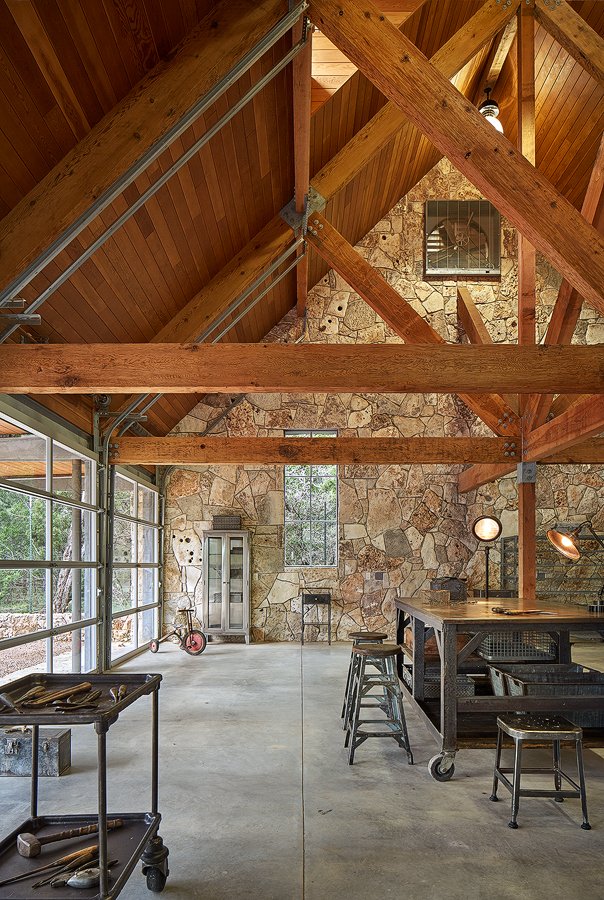CRITTER CREEK
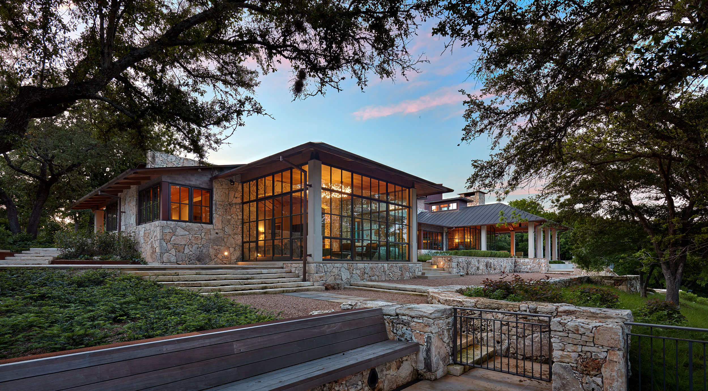
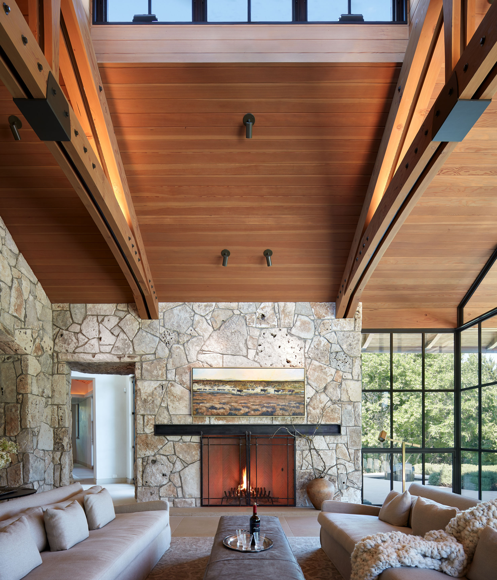

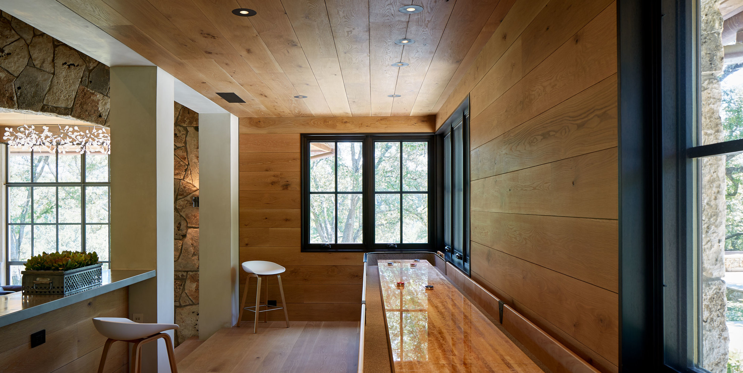
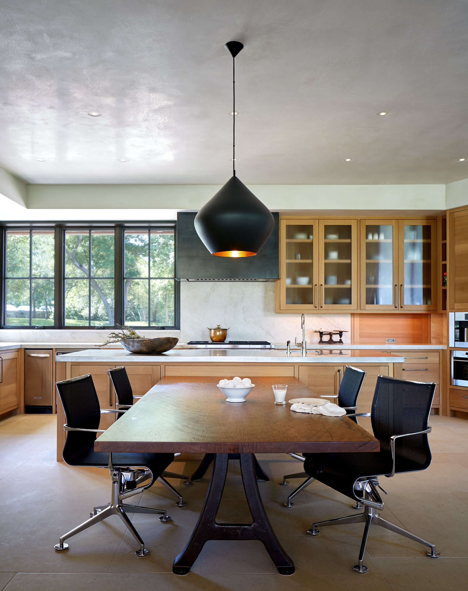
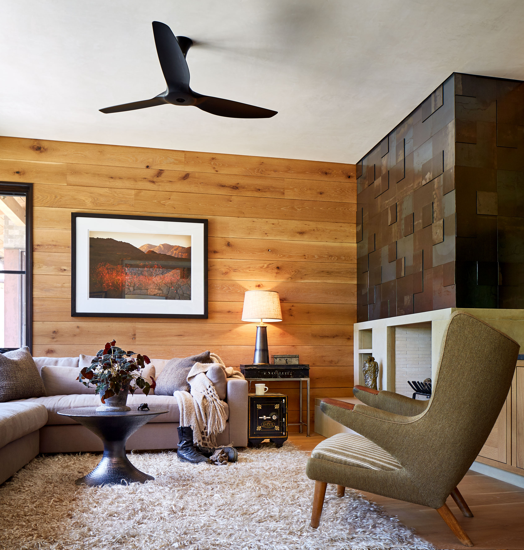
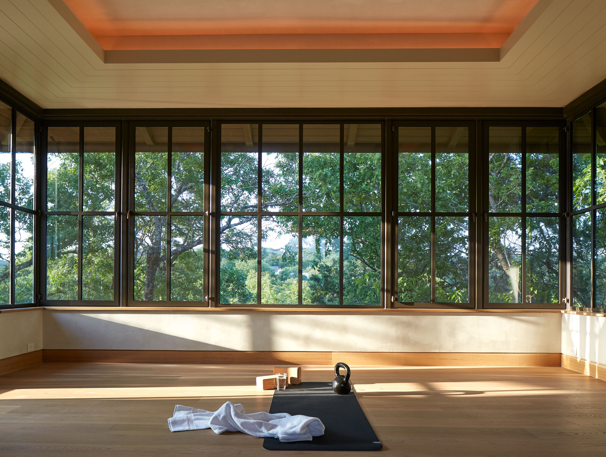

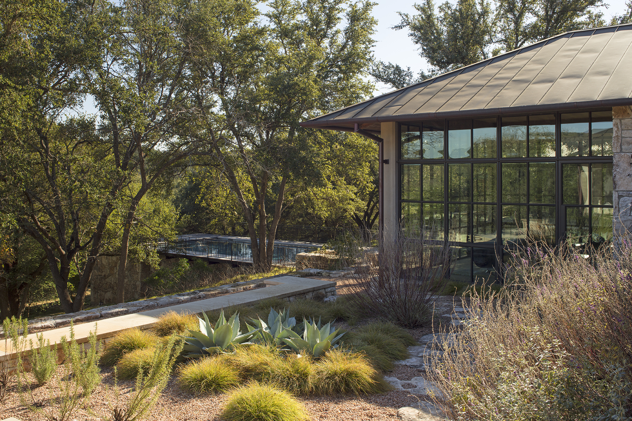
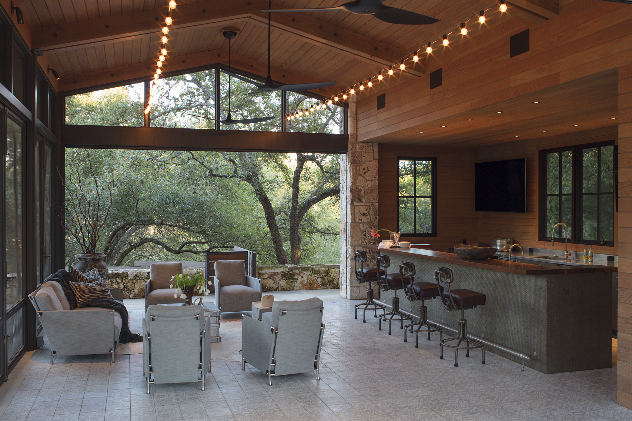
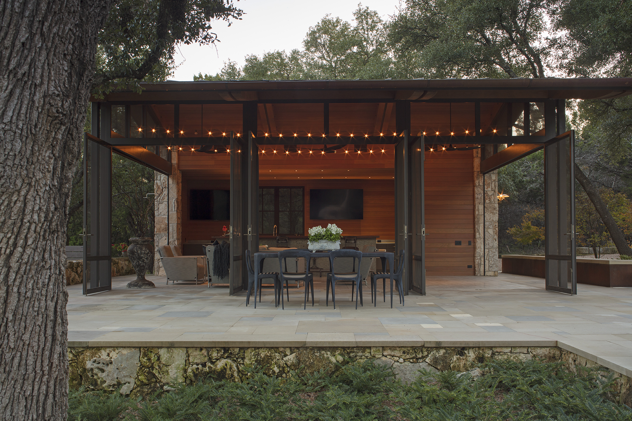
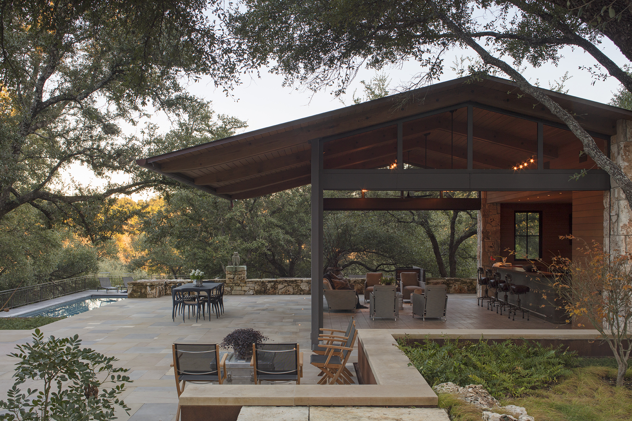
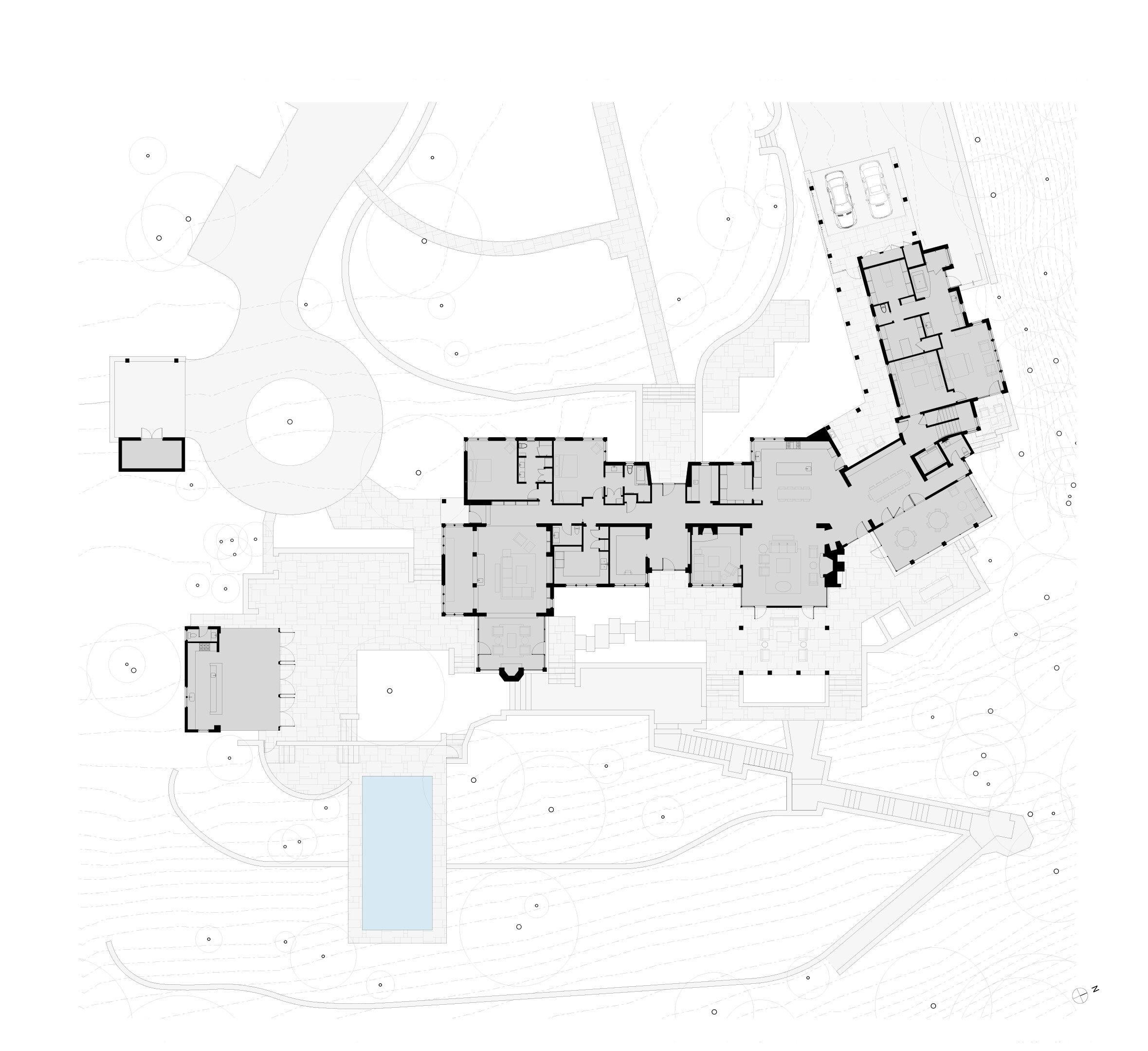

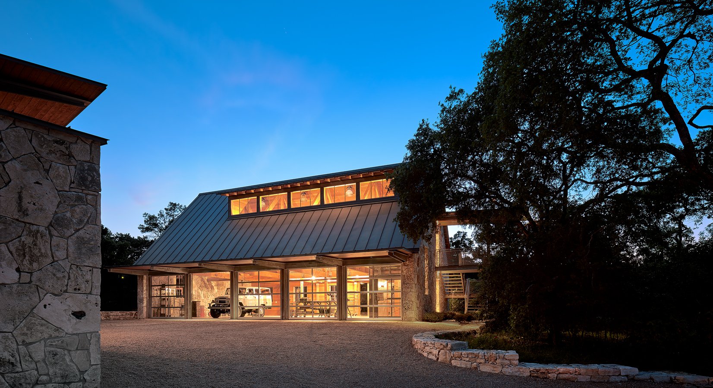
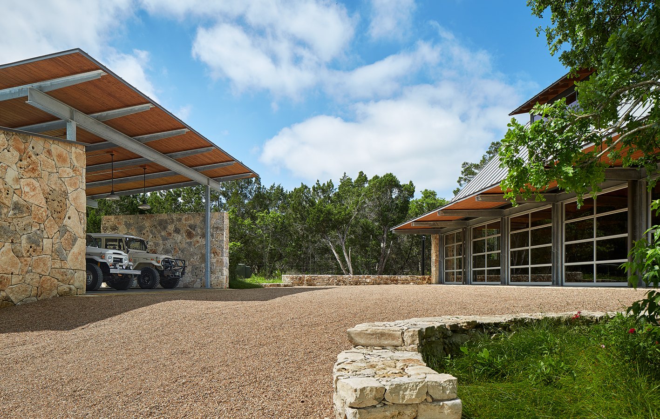
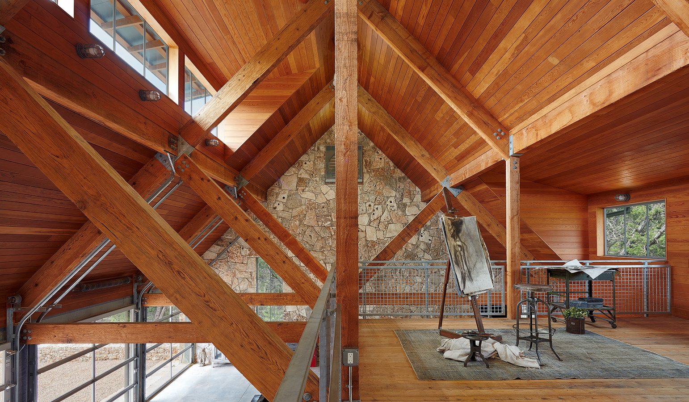
Location: Austin, Texas
Design Team: Philip Keil, Gary Furman, Troy Miller, Dave Birt
Contractor: Crowell Builders
Structural Engineer: Smith Structural Engineers
Landscape Design: David Peese Design
Interior Design: Homeowner + Charyl Coleman
Photographer: Dror Baldinger (Images: 1-12 & 19-23), Paul Bardagjy (Images: 13, 14, 15, & 16)
Situated on the edge of a multi-acre parcel, this house nestles up to a series of descending terraces overlooking a steep embankment and creek in West Austin. A conscious blending of new and old, the home’s interior weaves natural textures of reclaimed white oak, local field stone, sawn limestone, copper and exposed steel against a backdrop of crisp white plaster.
The main living areas of the house: family room, kitchen, and dining open to one another at the heart of the house. Outdoor porches - both screened and open – surround this core linking rooms to the landscape and corresponding views. The master suite and other “away” spaces anchor the north end offering privacy and their own distinct views of the landscape.
Barn at Critter Creek:
This 5-bay multi-purpose studio and shop had a previous life. After sheltering the couple and their five kids for two decades, the house was initially slated for demolition to make way for the family’s new home. That is when the idea came – let’s repurpose and relocate the existing structure preserving the spirit and memories embedded in this place.
Exposed timber frame beams and rafters were carefully dismantled and numbered for reassembly. Re-engineered with new galvanized steel connectors, the rebuilt timber frame now completes the entire barn interior. Rocks quarried from the site compose the two end gable walls. A cantilevered steel brow protects the five aluminum and glass garage doors. With the addition of two large dormers natural light filters deep into the space. The reuse of douglas fir siding from original walls reinforces the memories of the previous home.
The new building features spaces for art projects, repairs, vehicle maintenance and storage, along with the occasional party. A mezzanine was added to take advantage of the existing height within the structure and segregate activities.
Recognition:
ArchitecturalDigest.com, "See Inside the Most Stylish Modern Homes in Texas", March 2018
ArchDaily, “Barn at Critter Creek”, 2018
"Texas Modern: Redefining Houses in the Lone Star State", Hannah Jenkins, 2017

